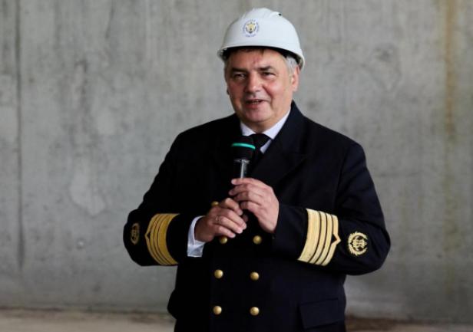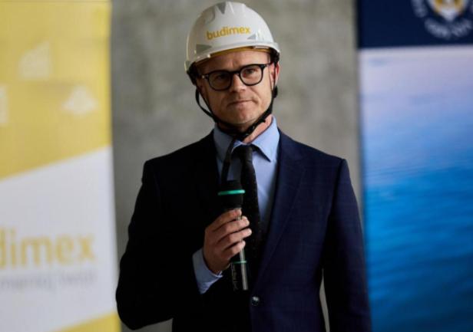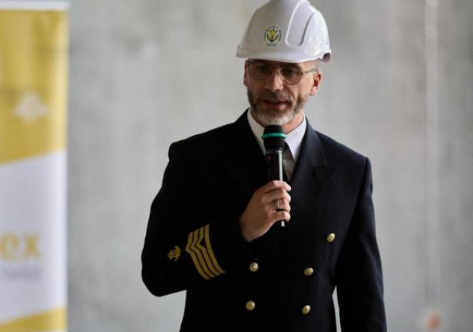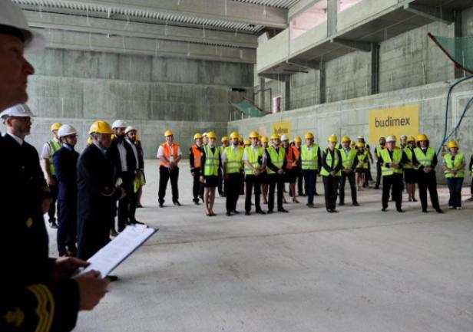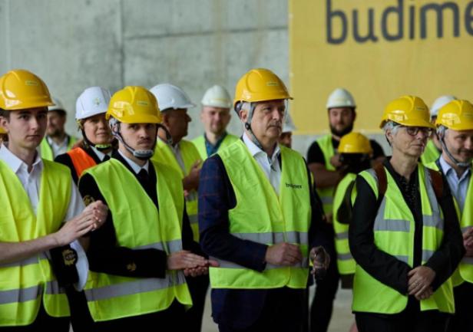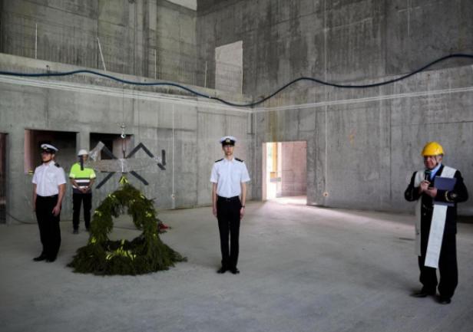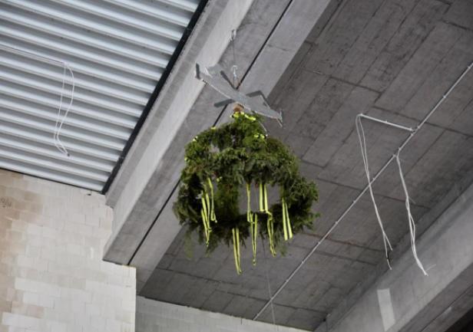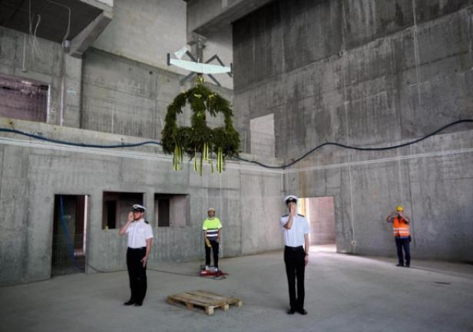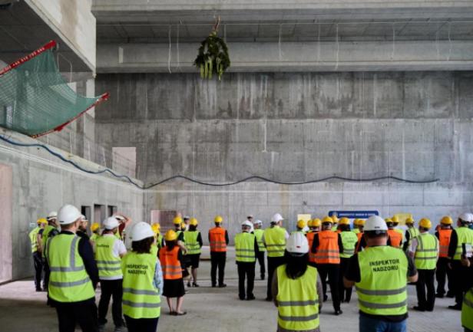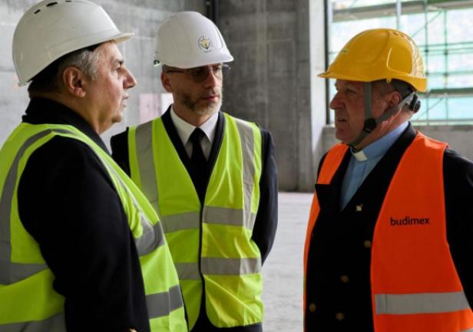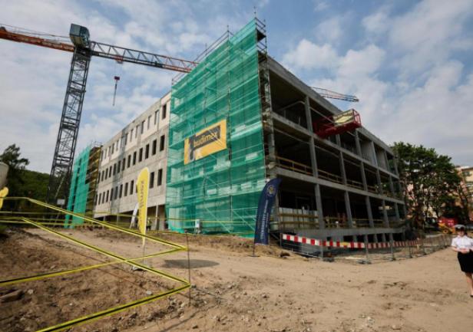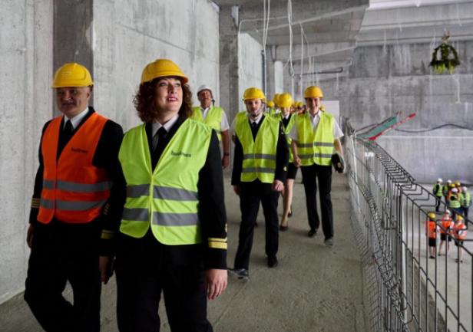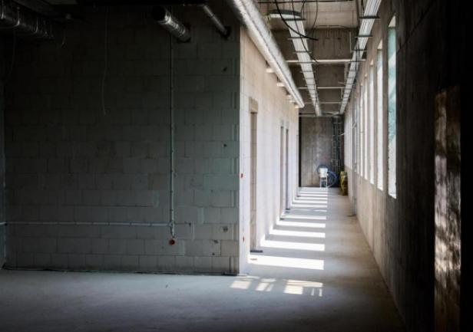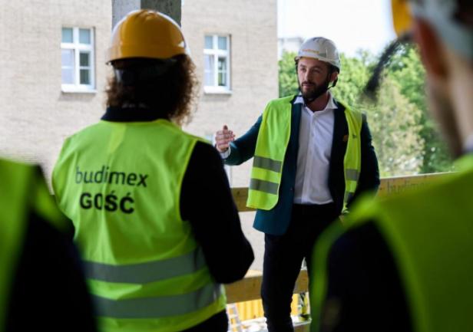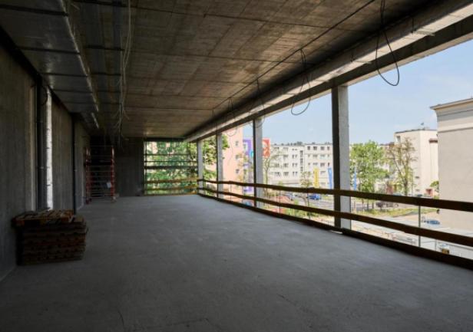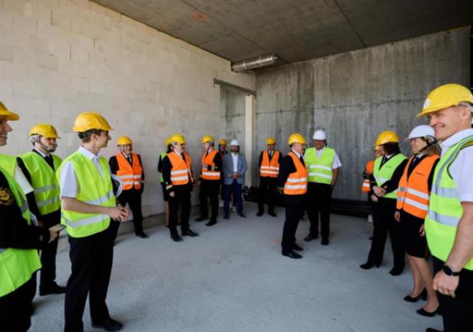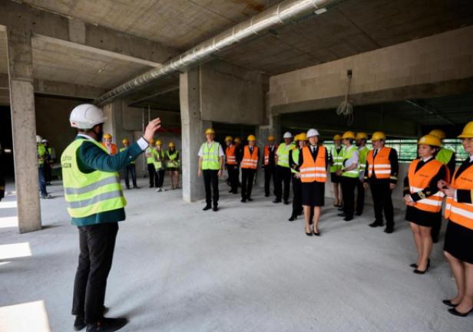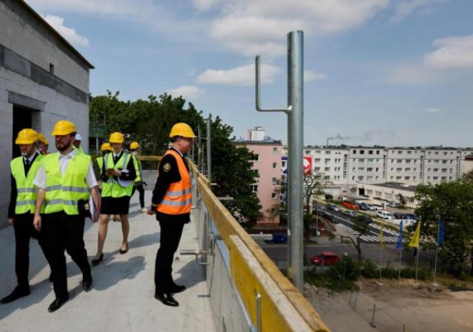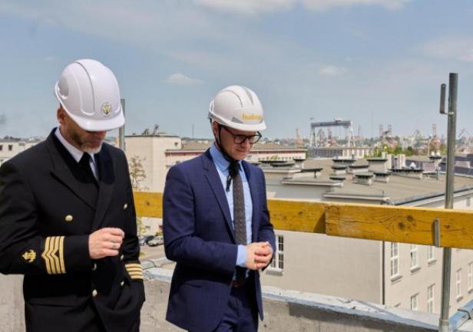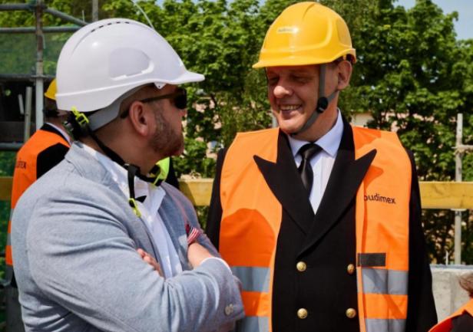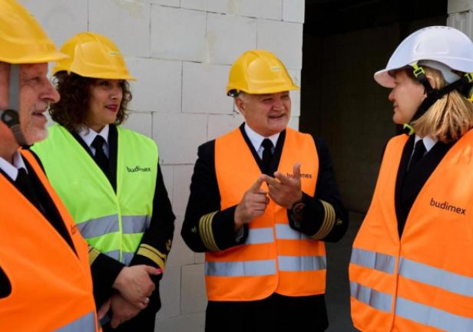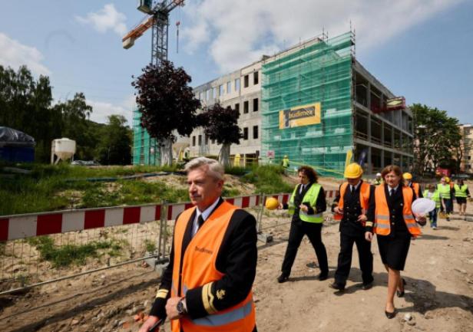Topping Out Ceremony Held in GMU Sports Centre Building
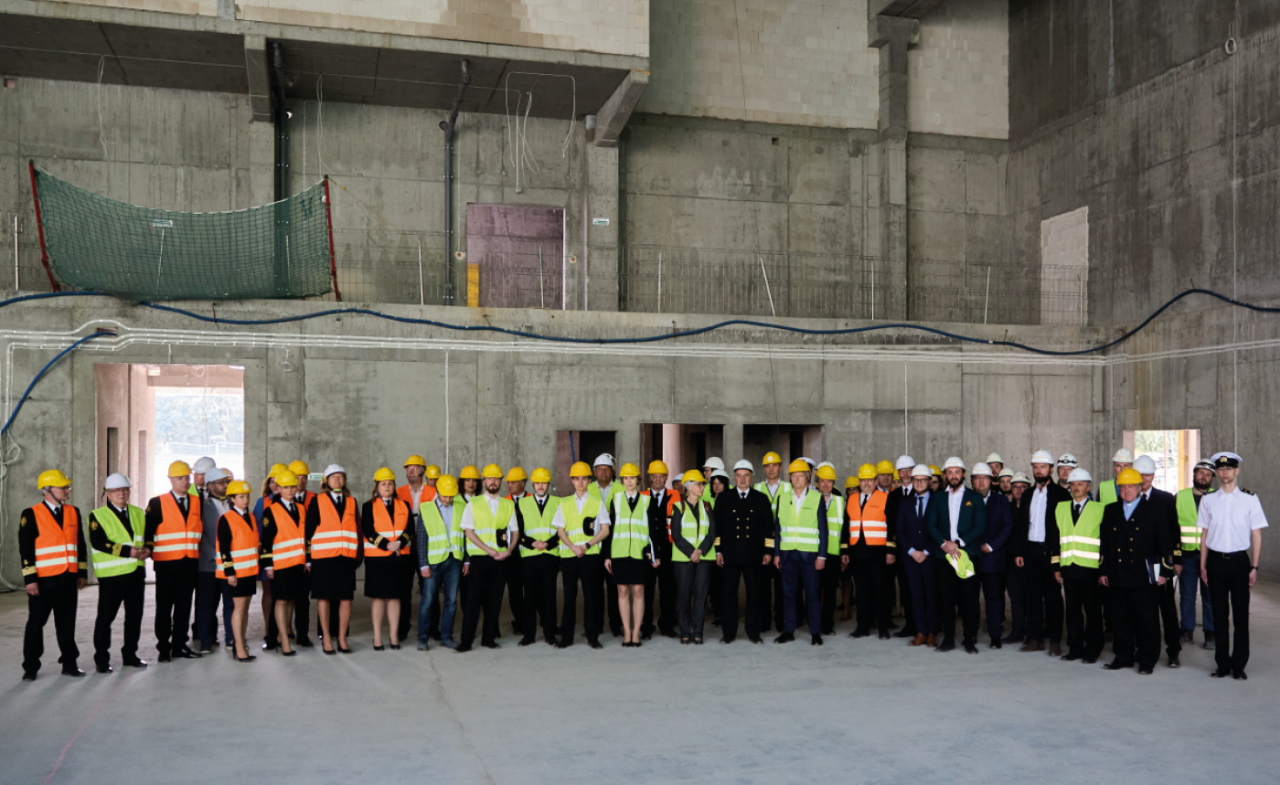
A wreath has been hung on the currently constructed GMU Sports Centre as part of a topping-out ceremony to mark the completion of the highest point of the building.
Construction began in the summer of 2022 and has gone smoothly. "Work on the building is progressing in accordance with the timetable. We plan to finish construction by the end of June 2024, as requested by the investor” - commented Paweł Pijar Contracts Manager at Budimex - the construction company carrying out the project.
To date, 40% of the construction work has been completed, which includes the entire shell of the building.
“The Construction of the Sports Complex for Gdynia Maritime University students is a priority for a University which is responsible for the education and training of maritime personnel - commented HM Rector Adam Weintrit. The old sports was demolished due to its poor condition and GMU students currently attend physical education sessions at rented sports facilities belonging to Gdynia Schools. We're perhaps the only University that doesn't have its own real sports hall. Soon we will be able to say that not only do we have a sports hall, but we have the most attractive, state-of-the-art complex, at least in the Tri-City area. Following the completion of the project, we will look to building a new student residence nearby the Centre for Sports and Recreation." - added the Rector.
All reinforced concrete works are now completed and brick construction works are nearing completion. The roof has been fitted with a trapezoidal sheet with thermal insulation, and rock-wool insulation has been added to the ceilings in the garage hall. The installation of window frames and a wooden facade has begun on the Grabowo Street side of the building. Work has also begun on the elevation, plastering works in the parking garage and the ground floor of the building, as well as electrical and telecommunications and sanitary installations. The developer plans to complete the construction of the entire facade of the building and begin external road works by the end of September.
The building is quite a feat of engineering, especially in relation to the roof, which required the installation of 11 prefabricated reinforced girders of a length of 30m, each with a height of 150cm and weighing 35 tonnes. The final stage of the work on the roof involved the assembly of seven 6x 2m prefabricated attic panels, each weighing 10.2 tonnes.
"Building such a structure requires a special crane, which has a lifting capacity of 38 tonnes within a 36-metre radius. We used a Liebherr LTM-1650-8.1 mobile crane with a maximum lifting capacity of 700 tonnes which stood at a distance of 4 meters from the basement of the building and generated 1600 kN of ground bearing pressure" - emphasised Paweł Pijar.
"The entire building has been designed to meet our needs in the best way possible. The main sports hall can be adapted to different sports or leisure activities. For example, it can be quickly divided into three independent volleyball courts, each of which meets the requirements of the FIVB. Add to that a climbing wall, fitness area, and sauna, and already you can see that with this facility we will be able to significantly broaden the sports and recreational activities offered to our students and employees - commented Dr Andrzej Lachowicz, Director of the GMU Sports and Recreation Centre.
The investment will be financed by the University and a grant from the Ministry of Infrastructure. The cost of the investment is approximately PLN 54m.
The new sports centre will include:
- a full-size sports hall, including a climbing wall,
- four changing rooms with full sanitation facilities,
- changing facilities for referees and employees with sanitation facilities,
- two rooms for team coaches,
- a service area,
- guest rooms for sports persons, training staff with kitchen annexes and bathrooms for 40 people,
- stands for 130 people,
- toilet facilities for spectators,
- a fitness zone and gym,
- a sauna,
- office spaces, a conference room, and a technical area,
- underground parking with 49 spaces.
The sports centre in numbers:
- Total area of the building: 2199,59 m2
- Volume: 38 460,21 m3
- Total area of the site: 6 983 m2
- Height of the building: 11,9 m
- Number of floors 4
- Number of underground levels 1


